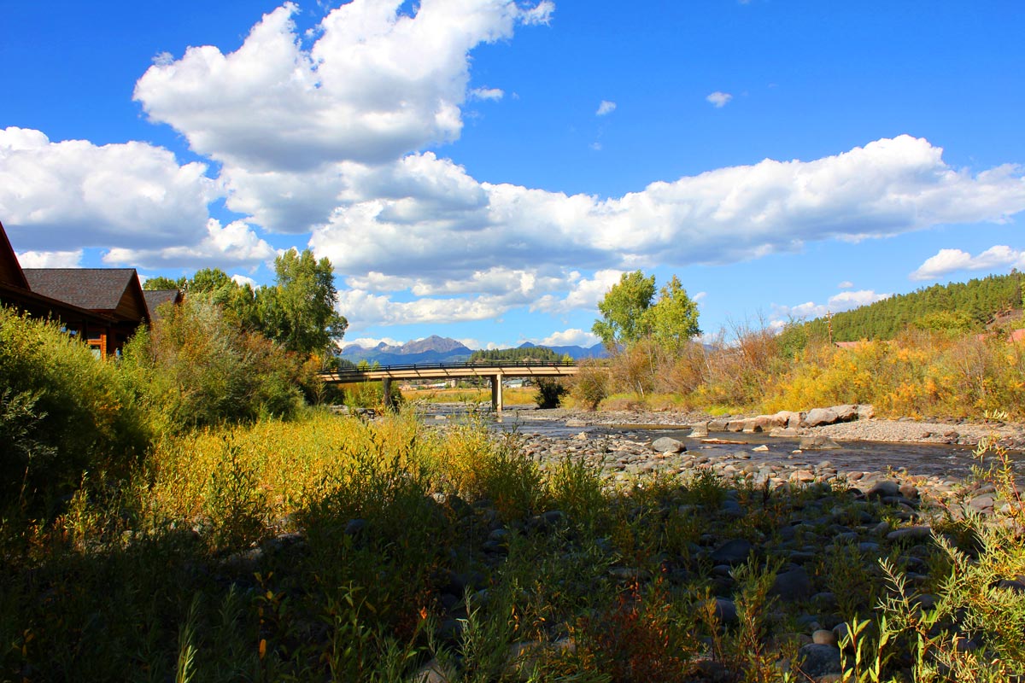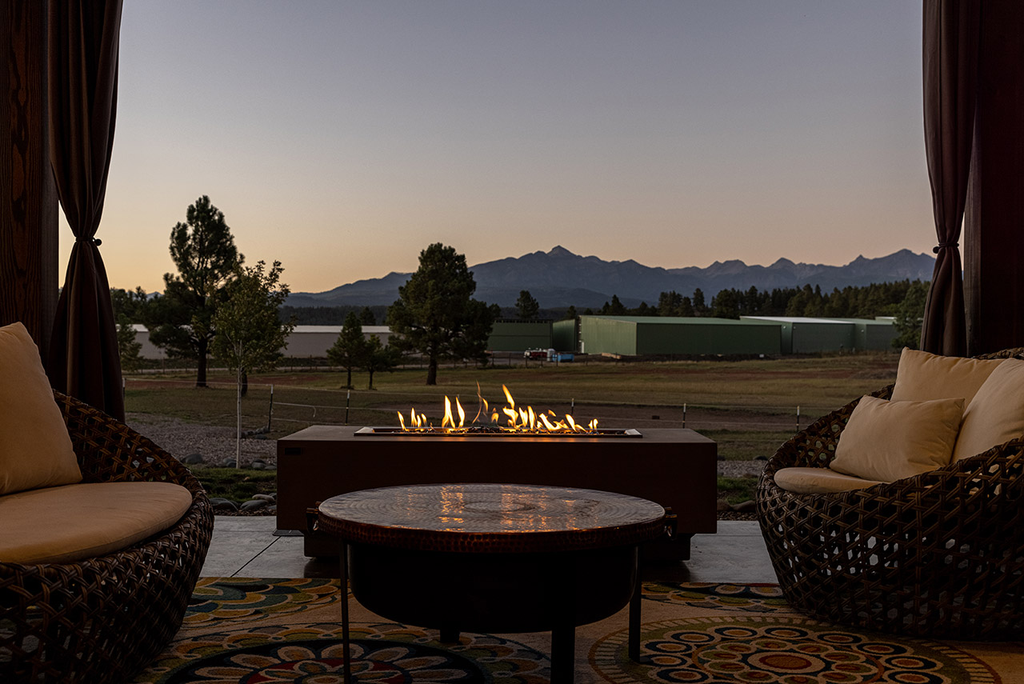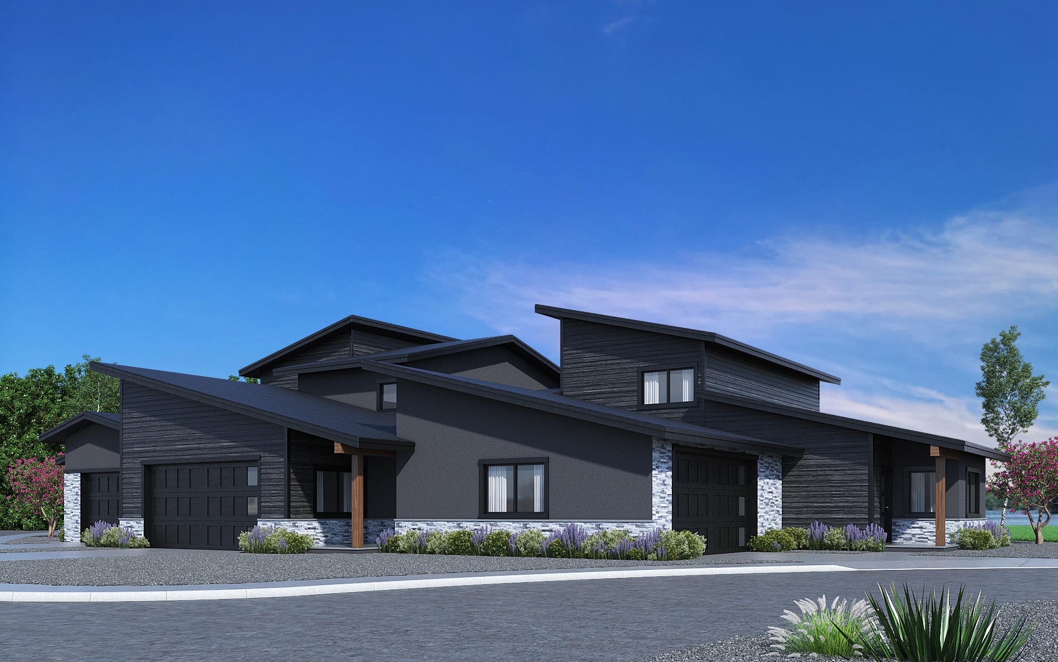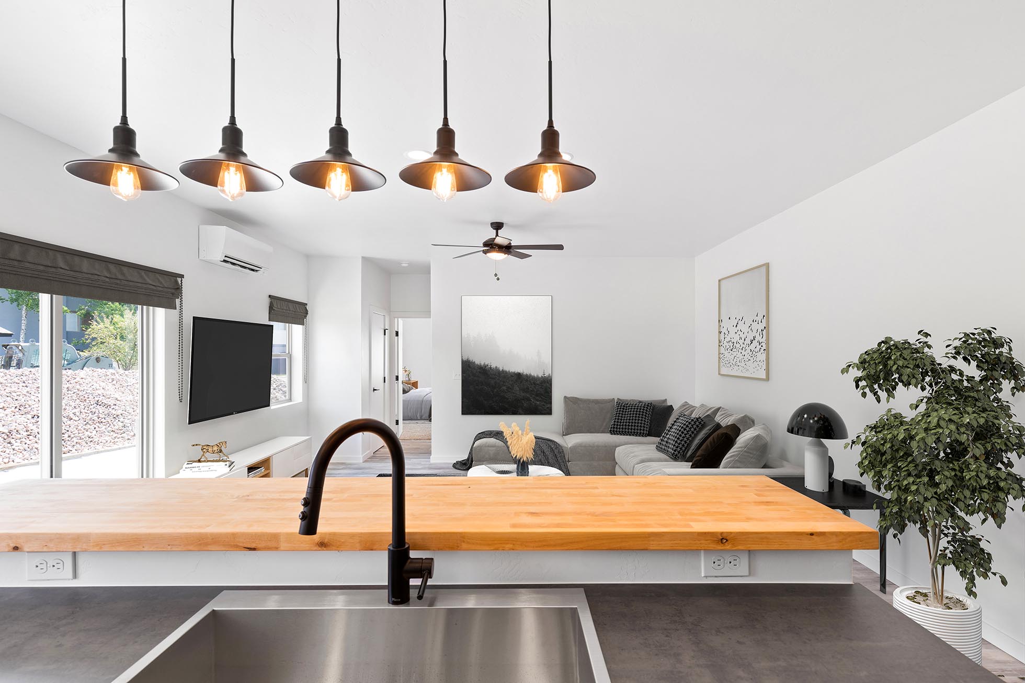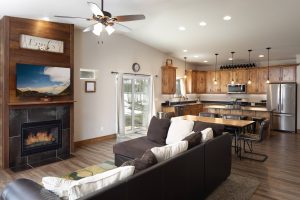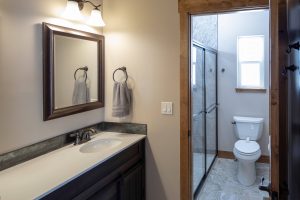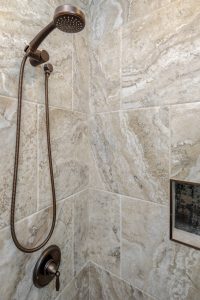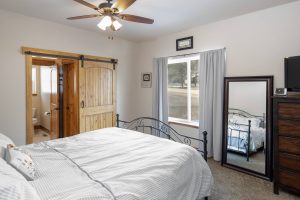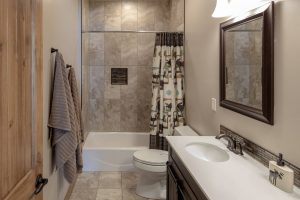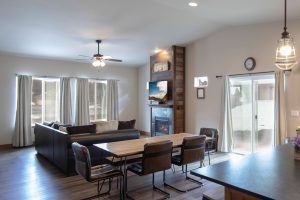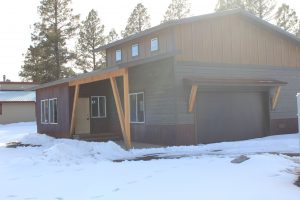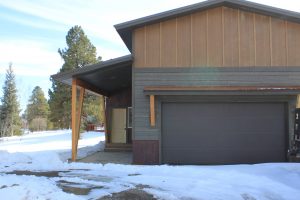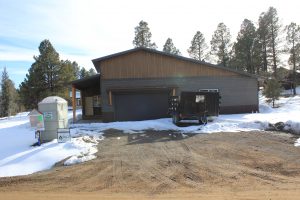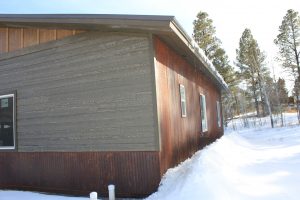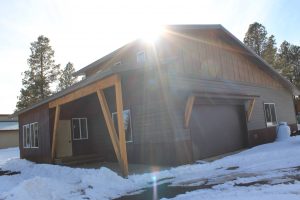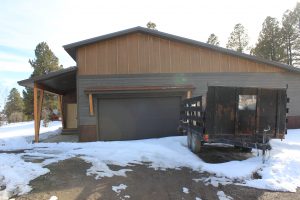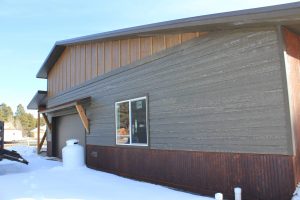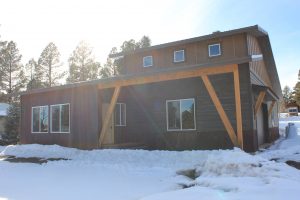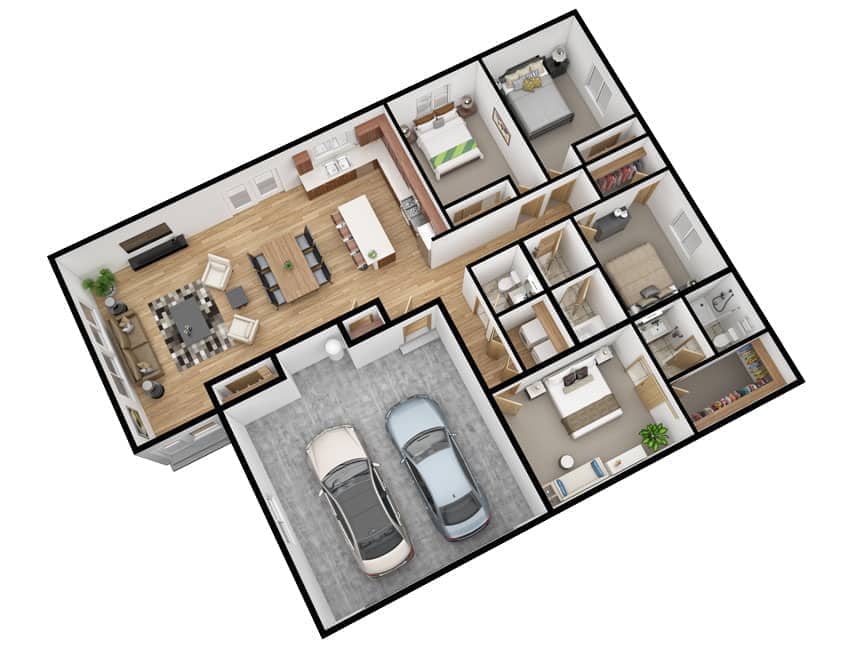DISCOVER YOUR DREAM HOME IN PAGOSA SPRINGS
With high-quality finishes throughout the home, this single level floor plan truly maximizes your space while maintaining an exceptional level of detail. The exterior is 100% maintenance free featuring a rustic mountain design. There are walk-in closets featured in two bedrooms and even additional storage above the spacious oversized garage. This is a very efficient floor plan and the attention to detail is obvious at every turn. High-end kitchen appliances included. Fireplace, quartz and concrete counters. Extra storage over garage.
CONSTRUCTED WITH YOU IN MIND
It is our mission to build community, empower people & create prosperity in Pagosa Springs
METICULOUS ATTENTION TO DETAIL
THIS HOME FEATURES HIGH-QUALITY FINISHES THROUGHOUT – INCLUDING NEW STAINLESS STEEL APPLIANCES AND SLOW CLOSE CUSTOM CABINETRY. ENERGY EFFICIENT WINDOWS AND A NATURAL GAS FIREPLACE FOR COST-EFFECTIVE HEATING.
4 BEDROOM | 2.5 BATH | 1692 SQ. FT.
AN OPEN FLOOR PLAN MAKES THE MOST OF THE 1692 SQ FT LAYOUT WITH ADDITIONAL STORAGE SPACE LOCATED ABOVE THE SPACIOUS 2 CAR GARAGE.
100% MAINTENANCE-FREE EXTERIOR
THE WEATHER IN SOUTHERN COLORADO MIGHT BE GORGEOUS, BUT SUNSHINE AND BEAUTIFUL SNOWFALL CAN WREAK HAVOC ON A HOUSE. THAT’S WHY WE DESIGNED THIS HOME WITH A 100% MAINTENANCE-FREE RUSTIC MOUNTAIN EXTERIOR BACKED BY A 30YR WARRANTY.
Current Homes For Sale
